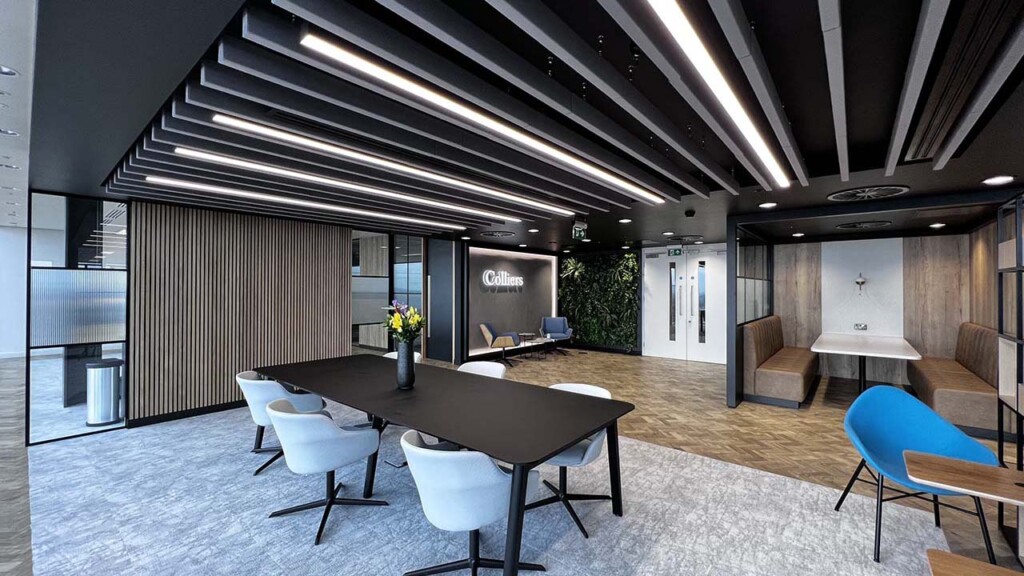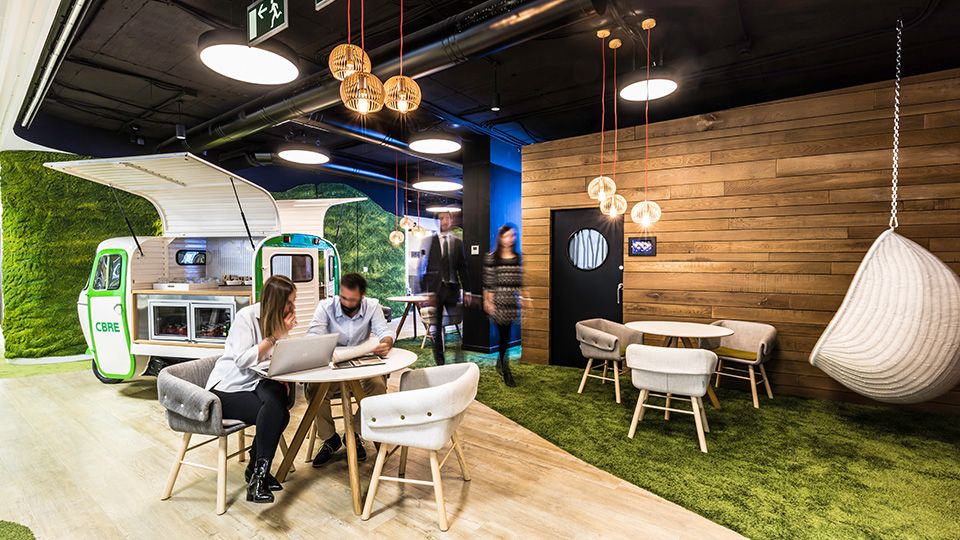The Rise of Office Neighbourhoods in Workspace Design
The Rise of Office Neighbourhoods in Workspace Design
In the realm of workspace design, the office neighbourhoods trend has swept across the corporate landscape in relatively recent years. As we continue to adapt to the flexible and dynamic nature of modern work, these office neighbourhoods are very much a preferred design concept, replacing traditional office layouts and creating environments that foster collaboration, engagement, and productivity.
What Are Office Neighbourhoods?
Office neighbourhoods are a unique approach to workspace design that involves segmenting an office into different zones, each serving a specific function. These zones are termed ‘neighbourhoods’. Unlike traditional office layouts that typically consist of a combination of individual cubicles, meeting rooms, and cellular spceas, workspace neighbourhoods offer a mix of private spaces, quiet zones, collaborative areas, individual workstations, and communal breakout areas. These neighbourhoods are designed to cater to different working styles, promoting flexibility, adaptability and ultimately productivity.

The Importance and Benefits of Office Neighbourhoods
Office neighbourhoods are continuing to gain popularity for several reasons. Firstly, they provide employees with a variety of workspaces to choose from depending on their task, mood, or personal choice. This flexibility can lead to increased employee satisfaction and wellness, increasing not only their productivity but their desire to be present in the office (which, let’s face it, is what most businesses want!).
Furthermore, office neighbourhoods can be used to promote collaboration and communication. By breaking down physical barriers and creating open, shared spaces, that are defined with engaging and stimulating products such as biophilia, acoustic materials, soft furniture and furnishings etc, employees are encouraged to interact more freely, fostering a sense of community, camaraderie and wellbeing.
We also see more and more neighbourhoods incorporating sliding panel systems to create flexibility and reconfigurability – neighbourhoods that incorporate fixed furniture and boundaries are somewhat limited in comparison with those that incorporate sliding panels for changing boundaries, carving up the zones and also providing moveable vertical surfaces that can be used to write-on, stick-on, soak up noise or provide visual separation.

Also, office neighbourhoods contribute considerably to employee wellness. With designated quiet zones and break areas, employees have spaces to relax and recharge, reducing stress and improving overall well-being. We regularly see neighbourhoods that do not incorporate plug sockets or charging points which means that use of IT equipment is limited or, as in some cases, forbidden entirely, because these such spaces are designed to facilitate non screen-time for employees.
Designing Office Neighbourhoods
When designing a workspace neighbourhood, some key elements should be considered:
- Entryways: These should be welcoming and clearly defined to give each neighbourhood a distinct feel. It should also be very clear what the purpose of the neighbourhood is immediately upon entering the space.
- Meeting Spaces: Both formal and informal meeting spaces are crucial for collaboration and should be easily accessible. It goes without saying that these spaces should incorporate the right type of furniture to support the neighbourhood use.
- Collaborative Areas: These spaces should encourage interaction and can be equipped with tools and technology for brainstorming and team projects. Loose furniture such as stools and tables on wheels are effective components of informal collaboration neighbourhoods. Incorporating sliding panels for creating scrum zones and other flexible spaces within the neighbourhood are also effective components of this kind of neighbourhood.
- Individual Workstations: While promoting collaboration, it’s also essential to provide spaces for focused, individual work. These kind of spaces should have a very well implemented acoustic design and incorporate furniture such as individual focus booths. These spaces should be designed in a way that makes it very clear these are focus zones and not for noise work or team, work.
- Breakout Areas: These spaces allow employees to relax, socialise, and recharge. Often including games tables and other means of social interaction. Its essential with these spaces to consider their location in relation to other neighbourhoods in the workspace – breakout areas are typically noisy and if sound is allowed to travel to adjacent neighbourhoods this can have a detrimental effect on employee wellness and productivity.

By offering a variety of workspaces, employees can choose where they work based on their needs, leading to greater job satisfaction and performance. Plus, the increased interaction can spark creativity, innovation, and stronger relationships among colleagues.
Conclusion
In conclusion, office neighbourhoods represent a significant shift in workspace design, aligning with the evolving needs of the contemporary workforce. As we navigate this new era of work, embracing this concept could be the key to creating more engaging, productive, and satisfying work environments.