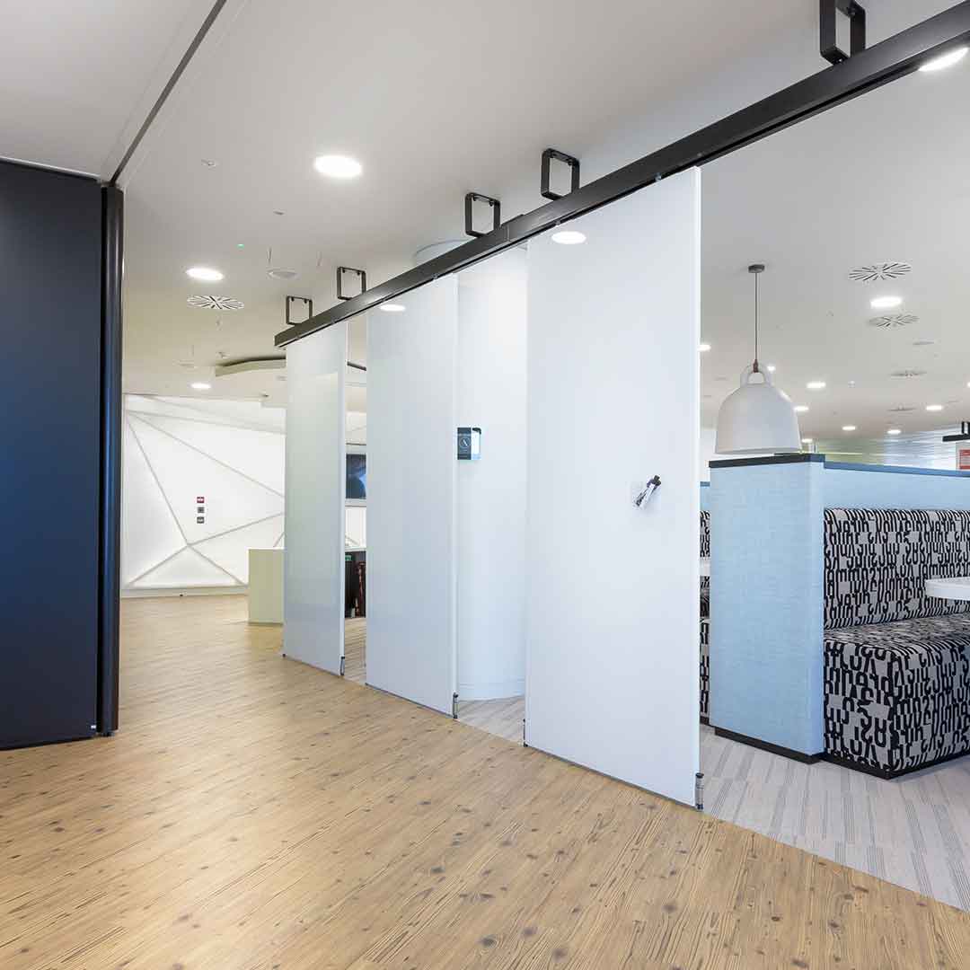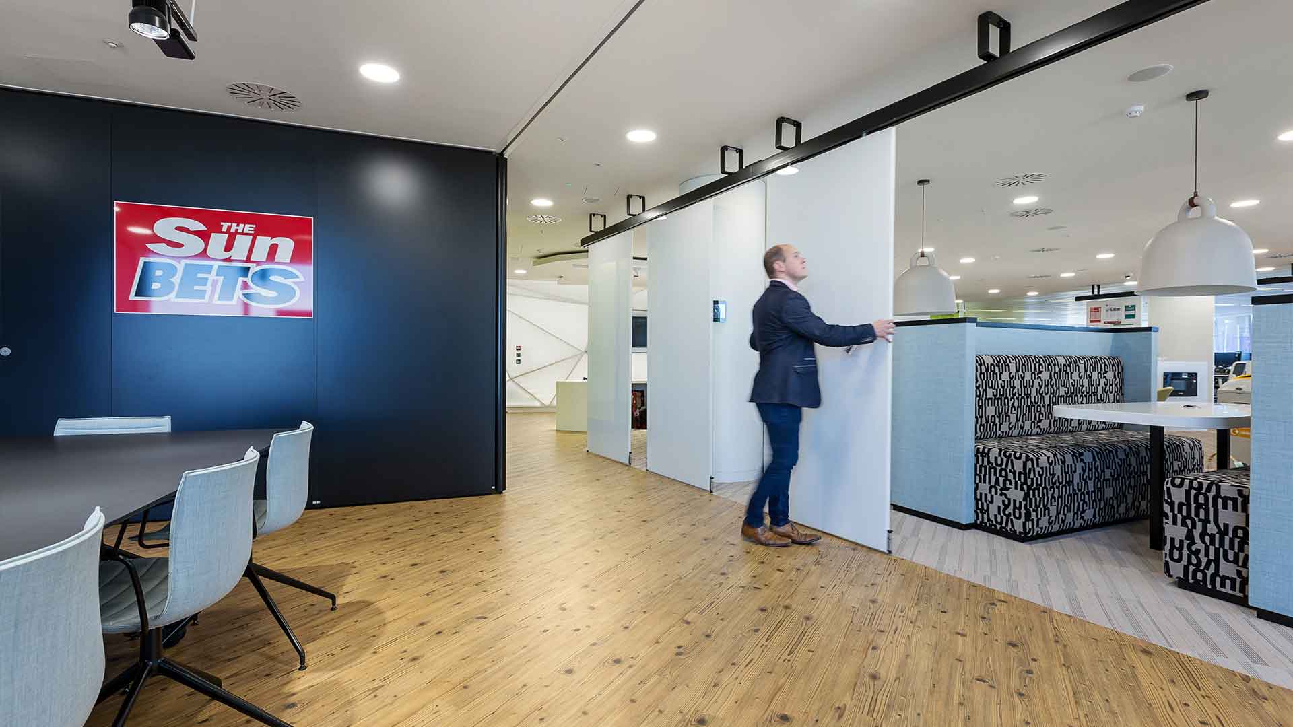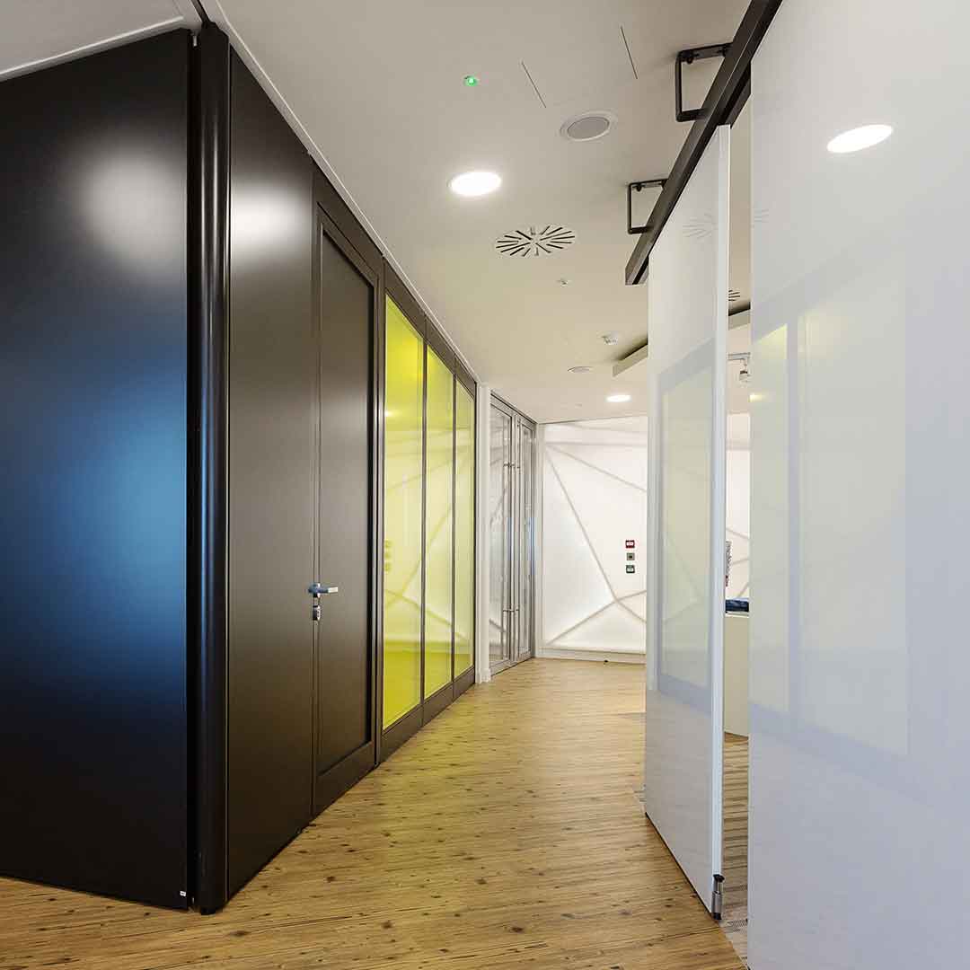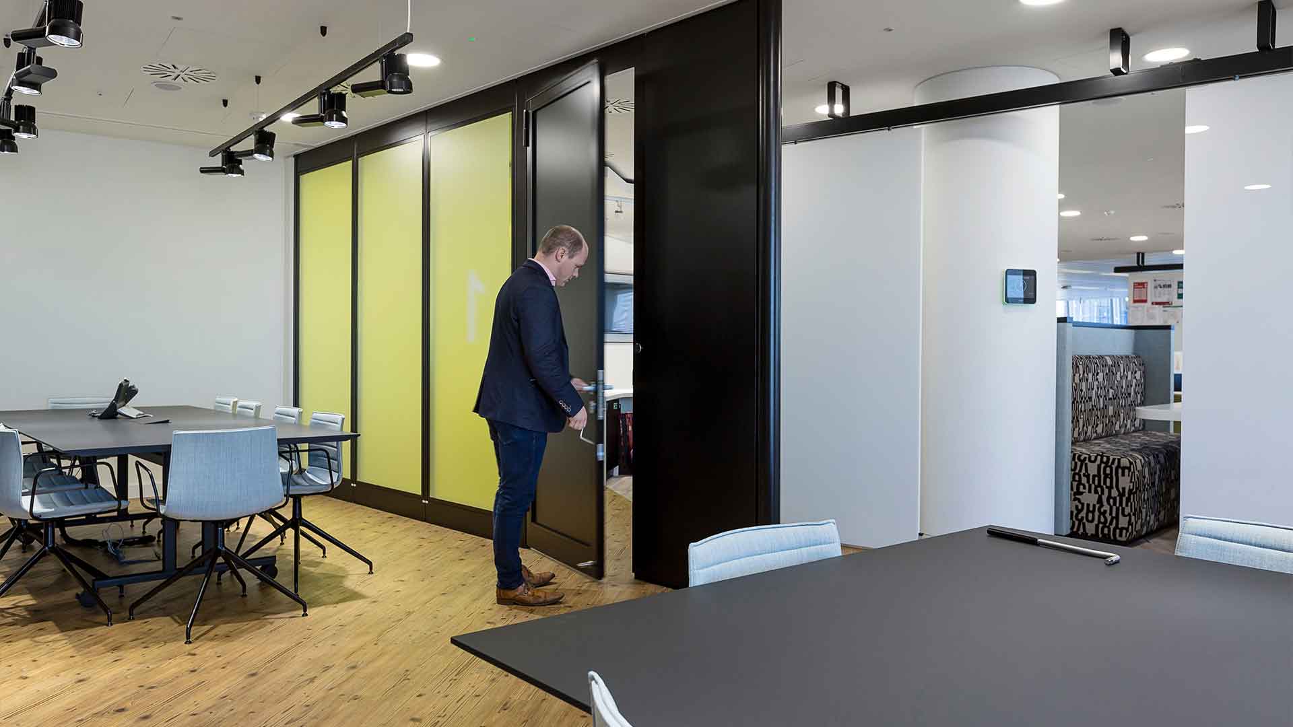TabCorp, an integrated gambling and entertainment company, and the global media company News Corp, set up a joint venture to break into the online gambling market in the United Kingdom.
To support this, the partnership needed a brand new workspace for 30 existing employees with plenty of space future expansion.
A key requirement of the brief given to fit out specialists Area was that the office – located in The Shard, London’s iconic supertall skyscraper – needed to be a standout working area that would attract and retain talent, provide options for flexible working and encourage collaboration across teams.



