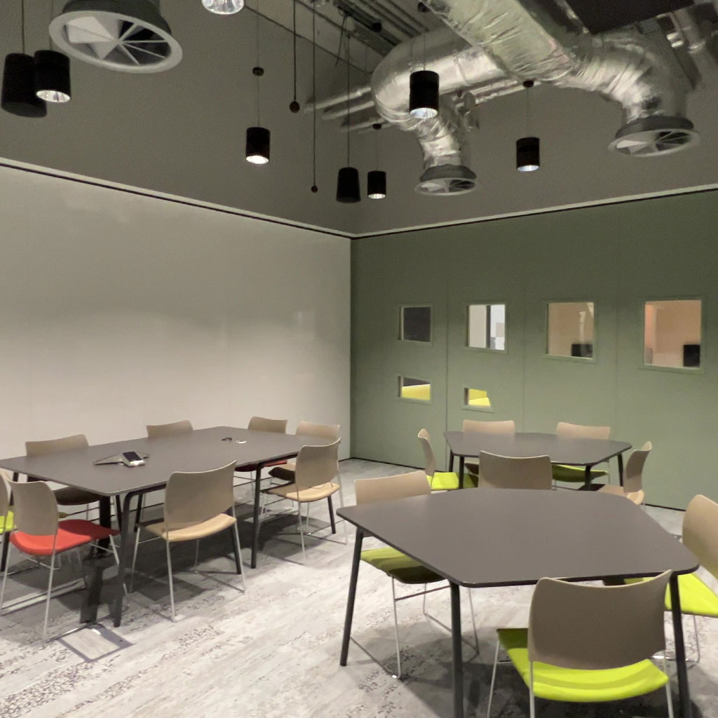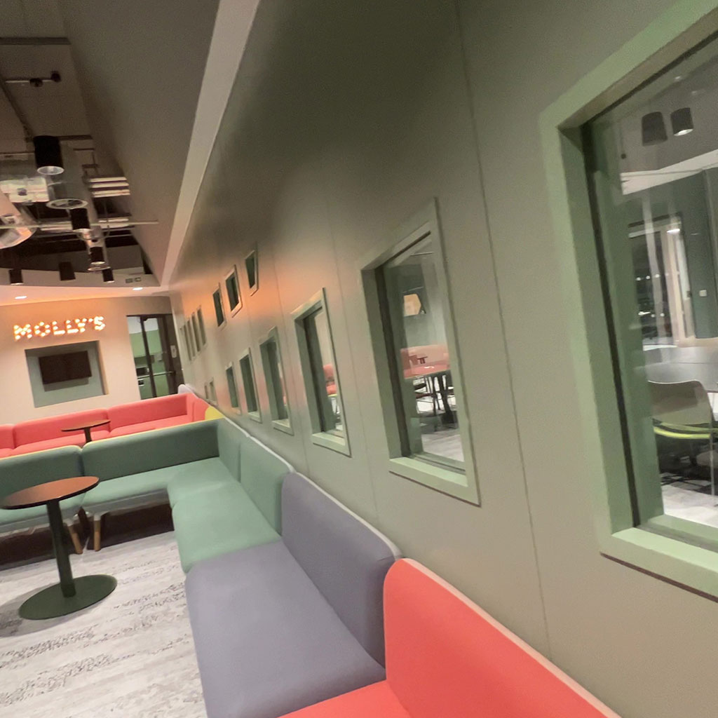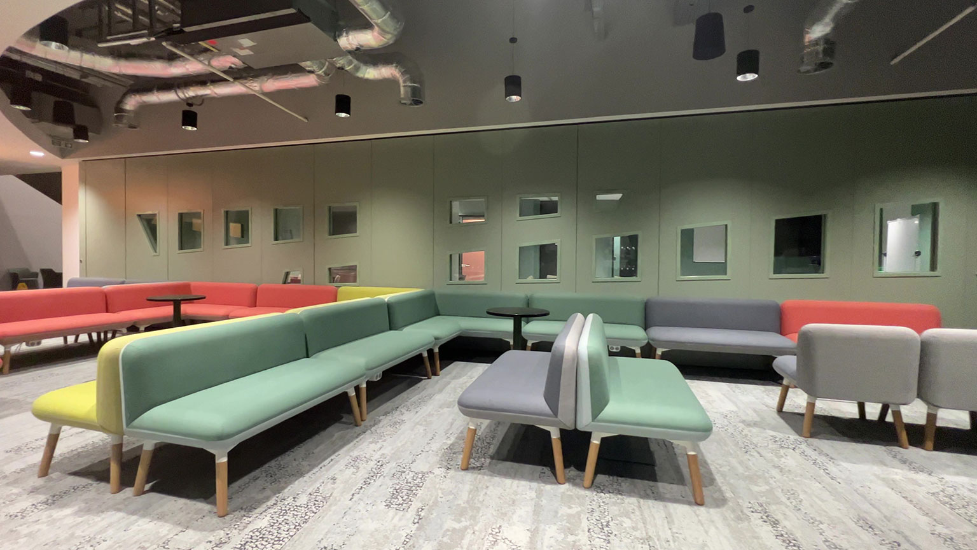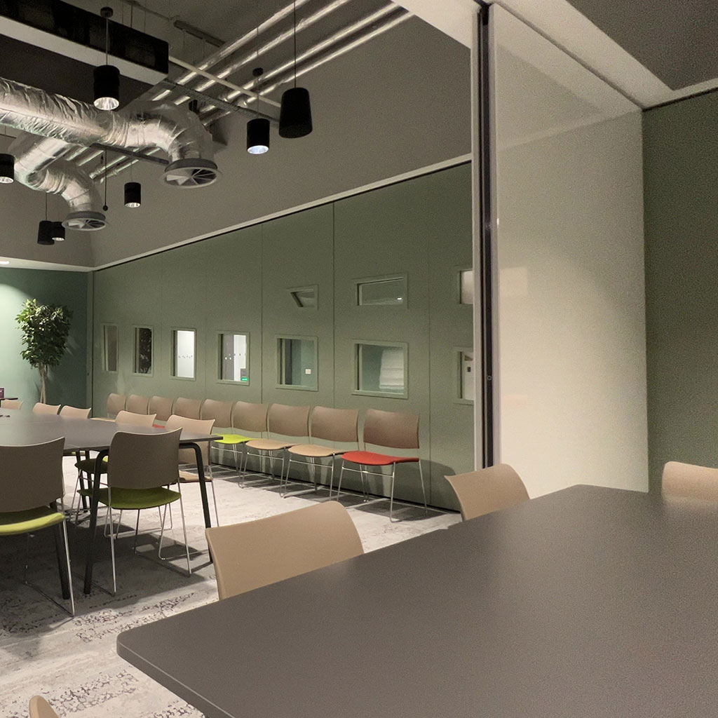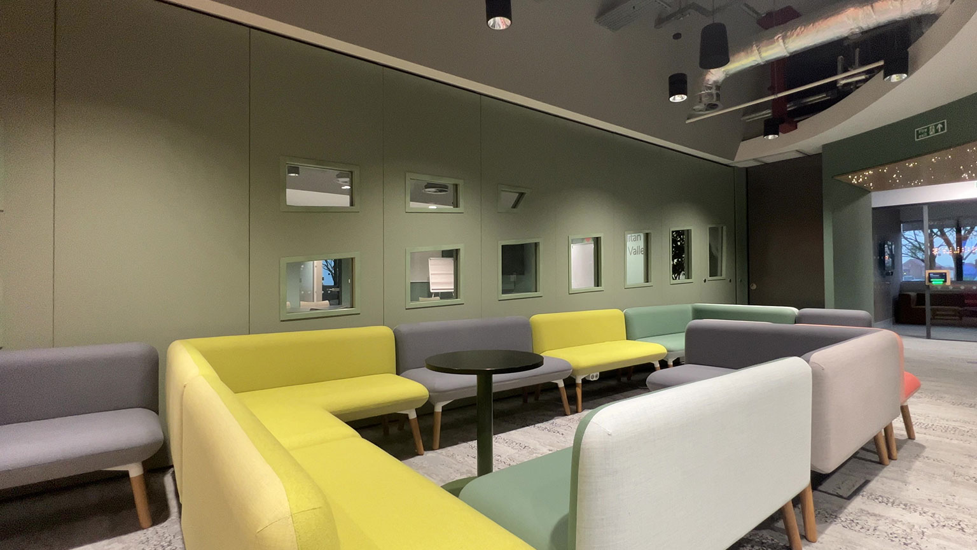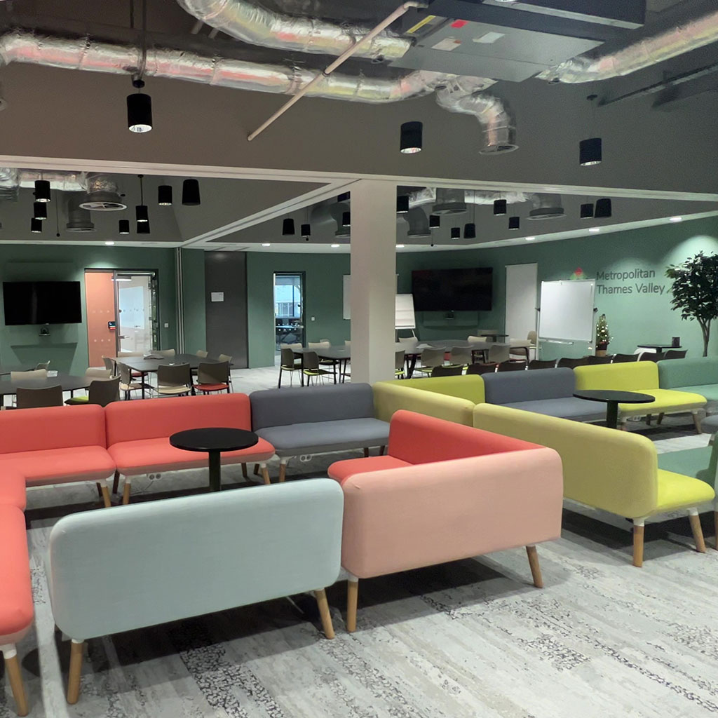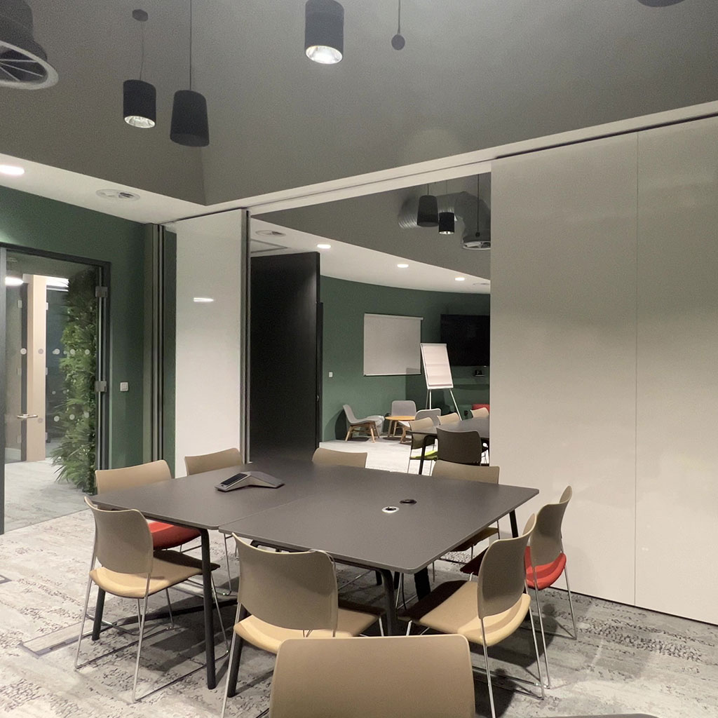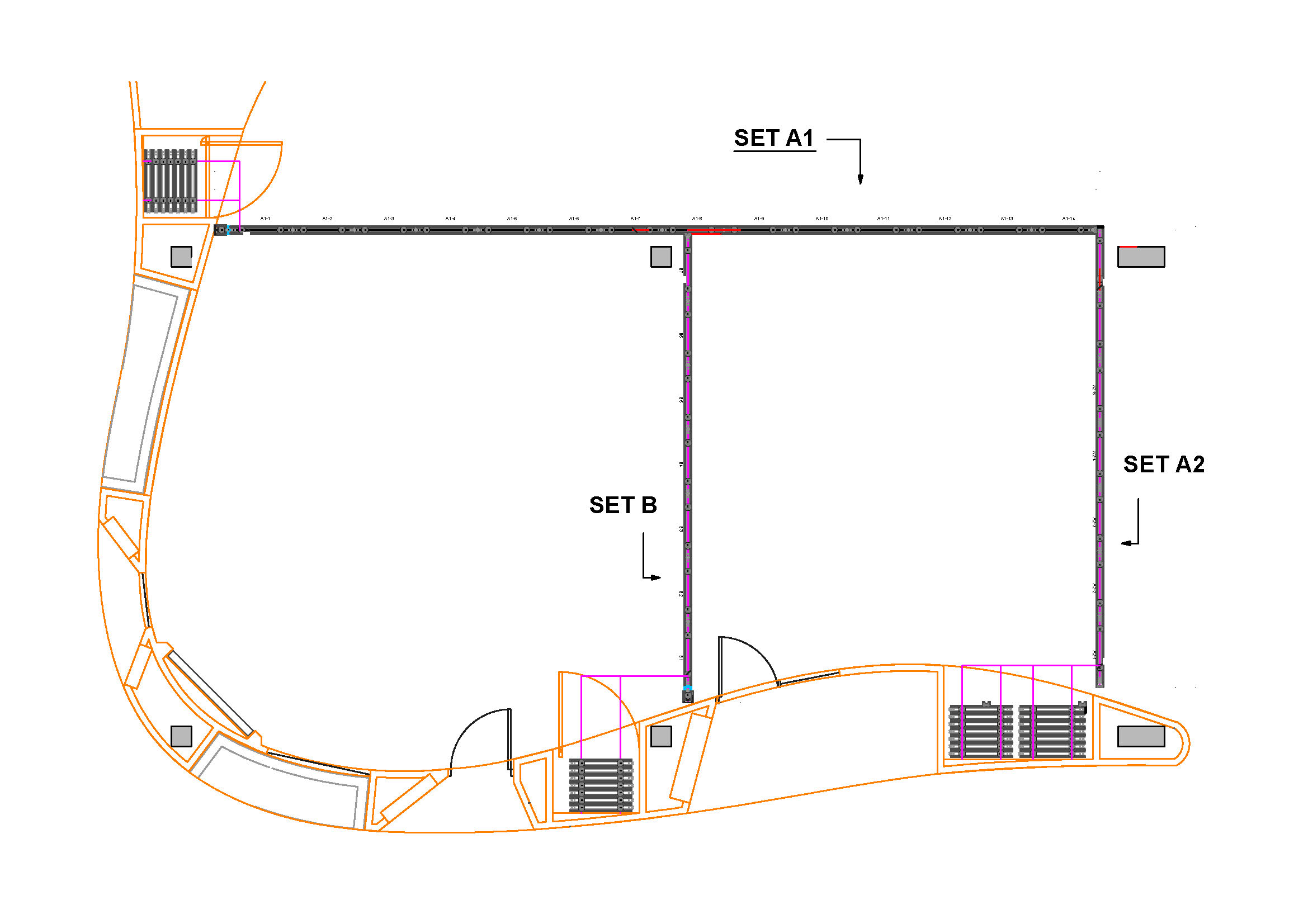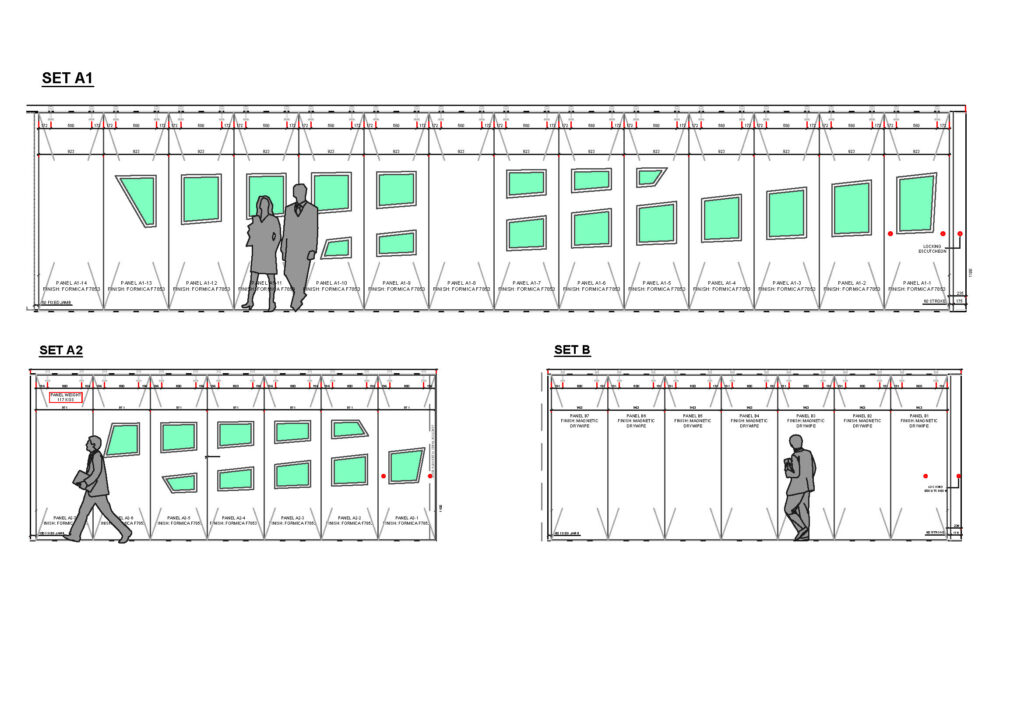Metropolitan Thames Valley Housing (MTVH) provides affordable housing for people living in London, the South East, East Midlands and East of England.
The fit out specialists at Overbury were appointed to deliver an overhaul of one of MTVH’s several Midlands-based offices located at Waterfront House in Beeston, on the outskirts of Nottingham.
The project, designed by C2, required a solid partition system capable of diving the office’s central open plan space and Creatif was approached for a solution.
