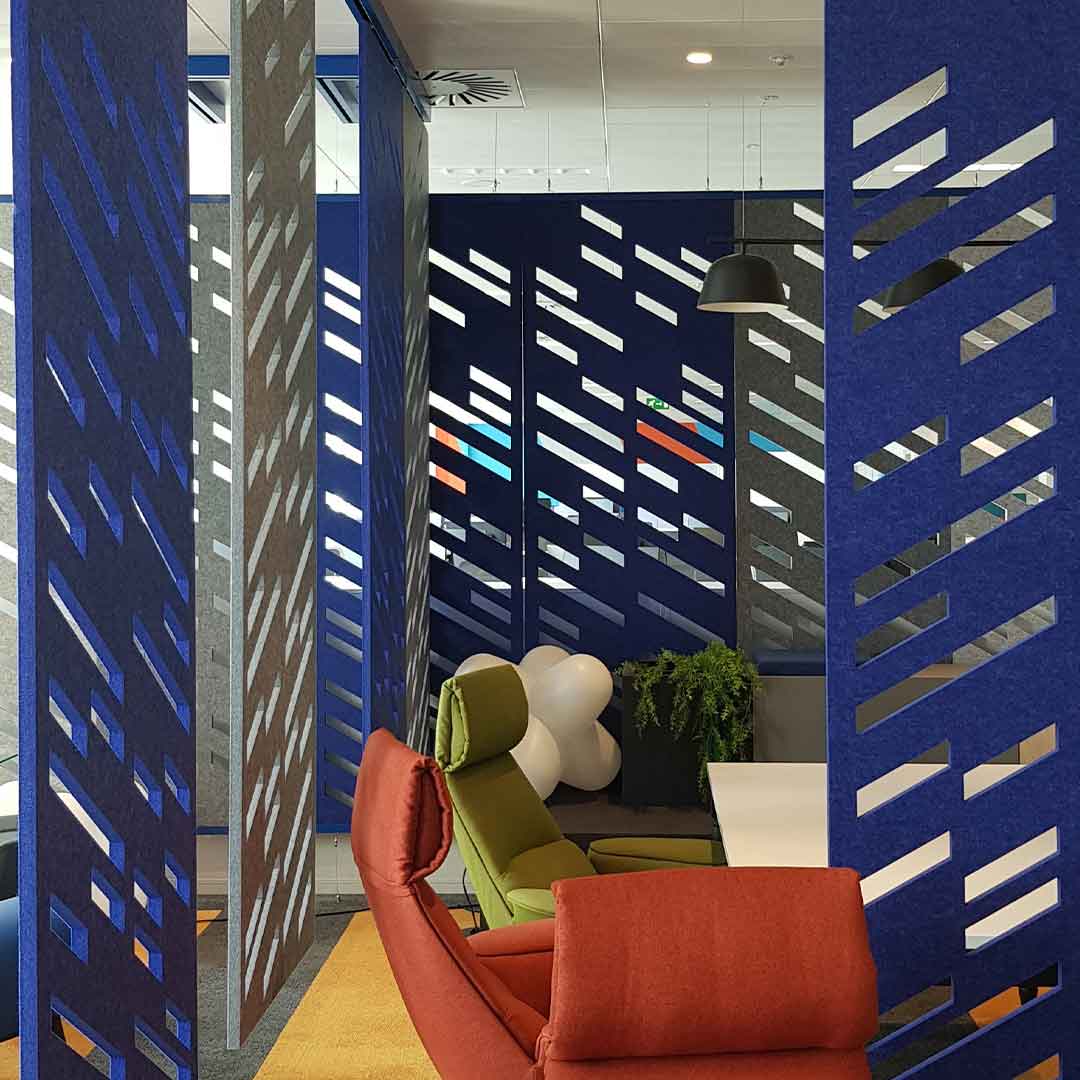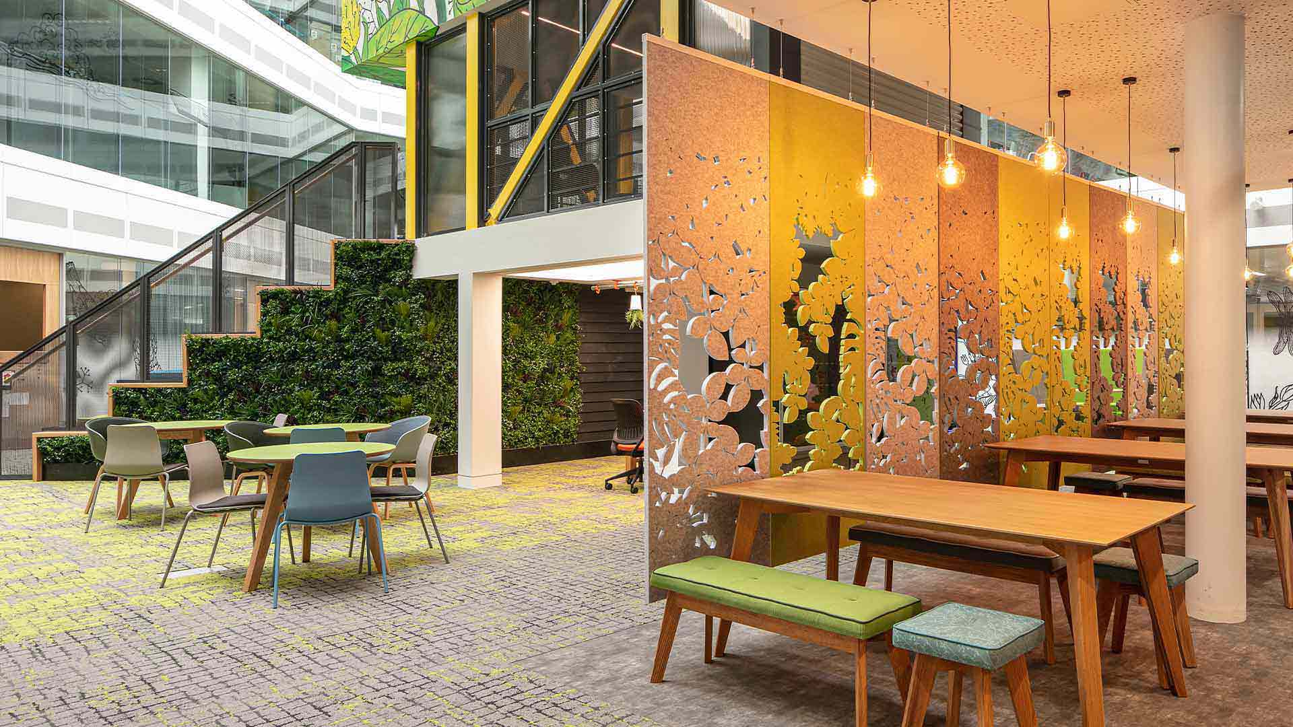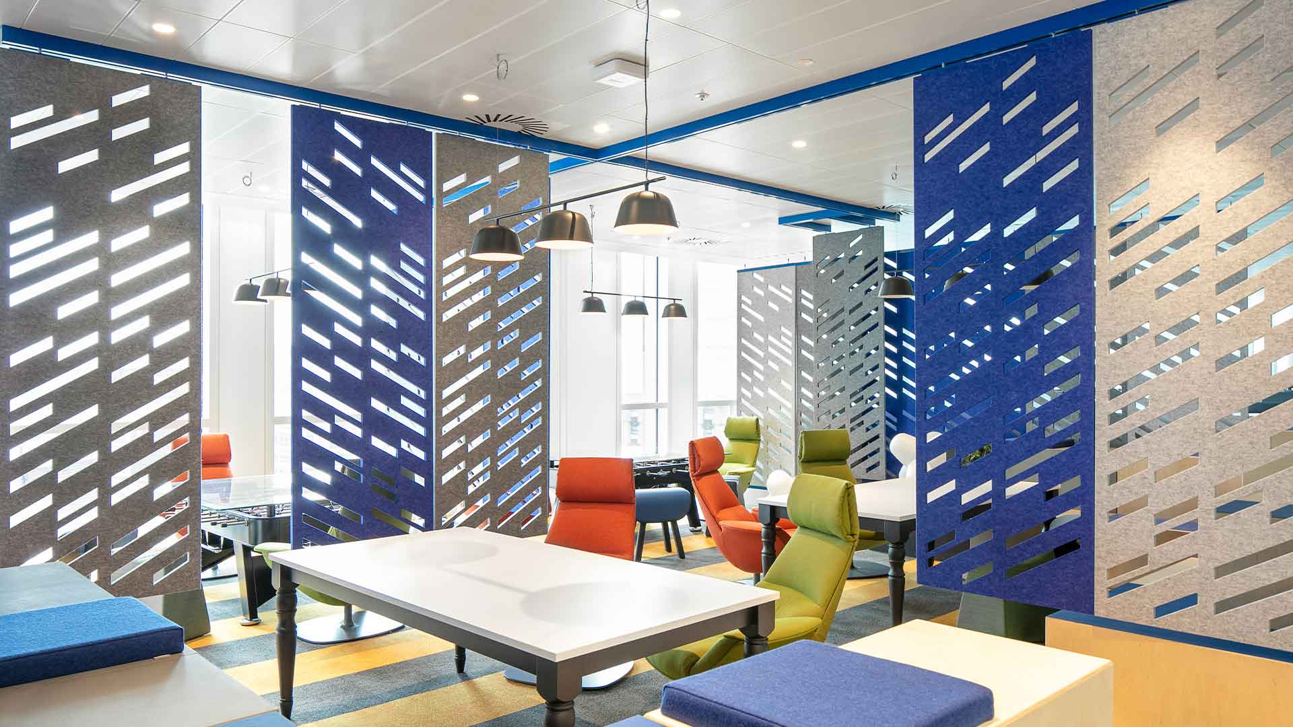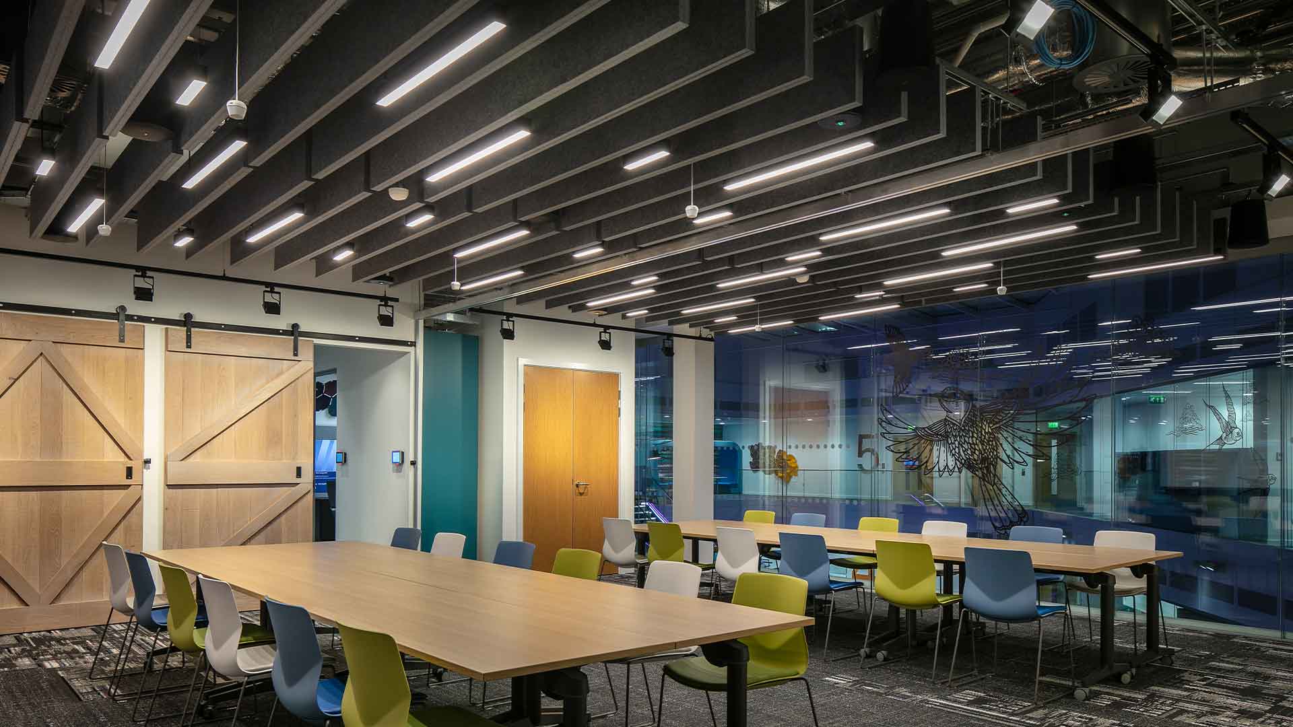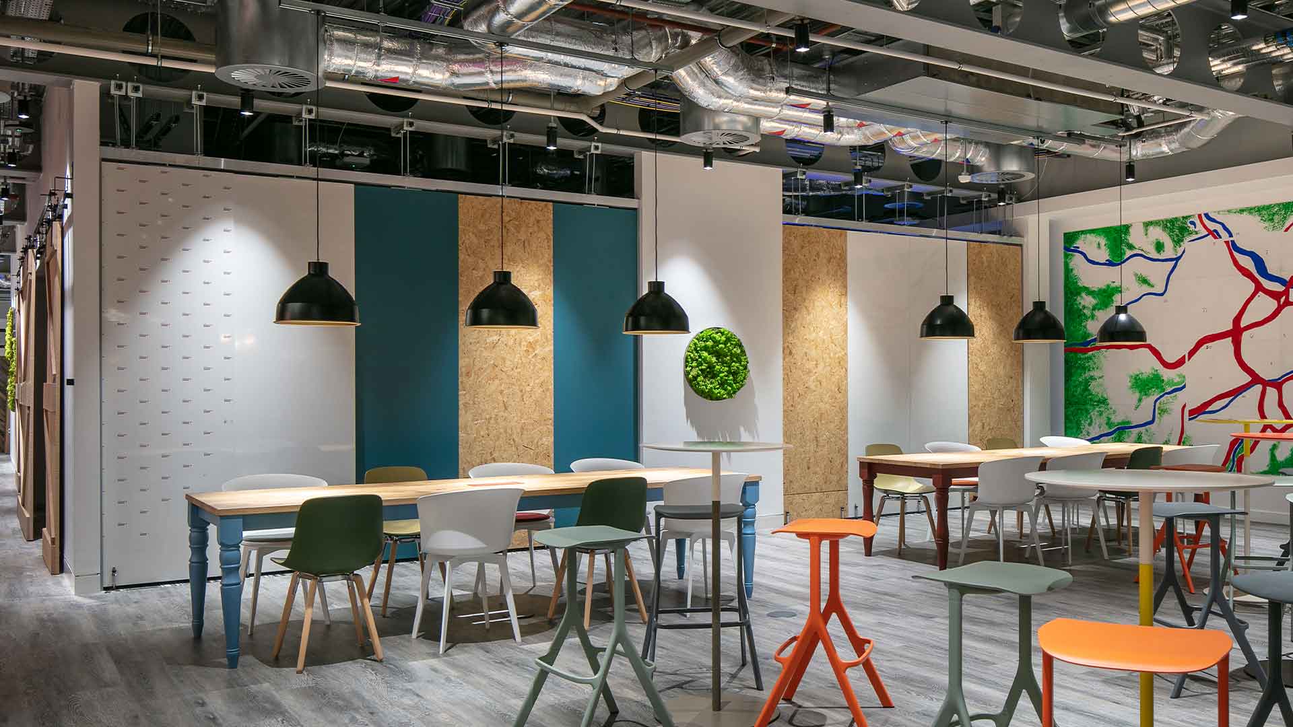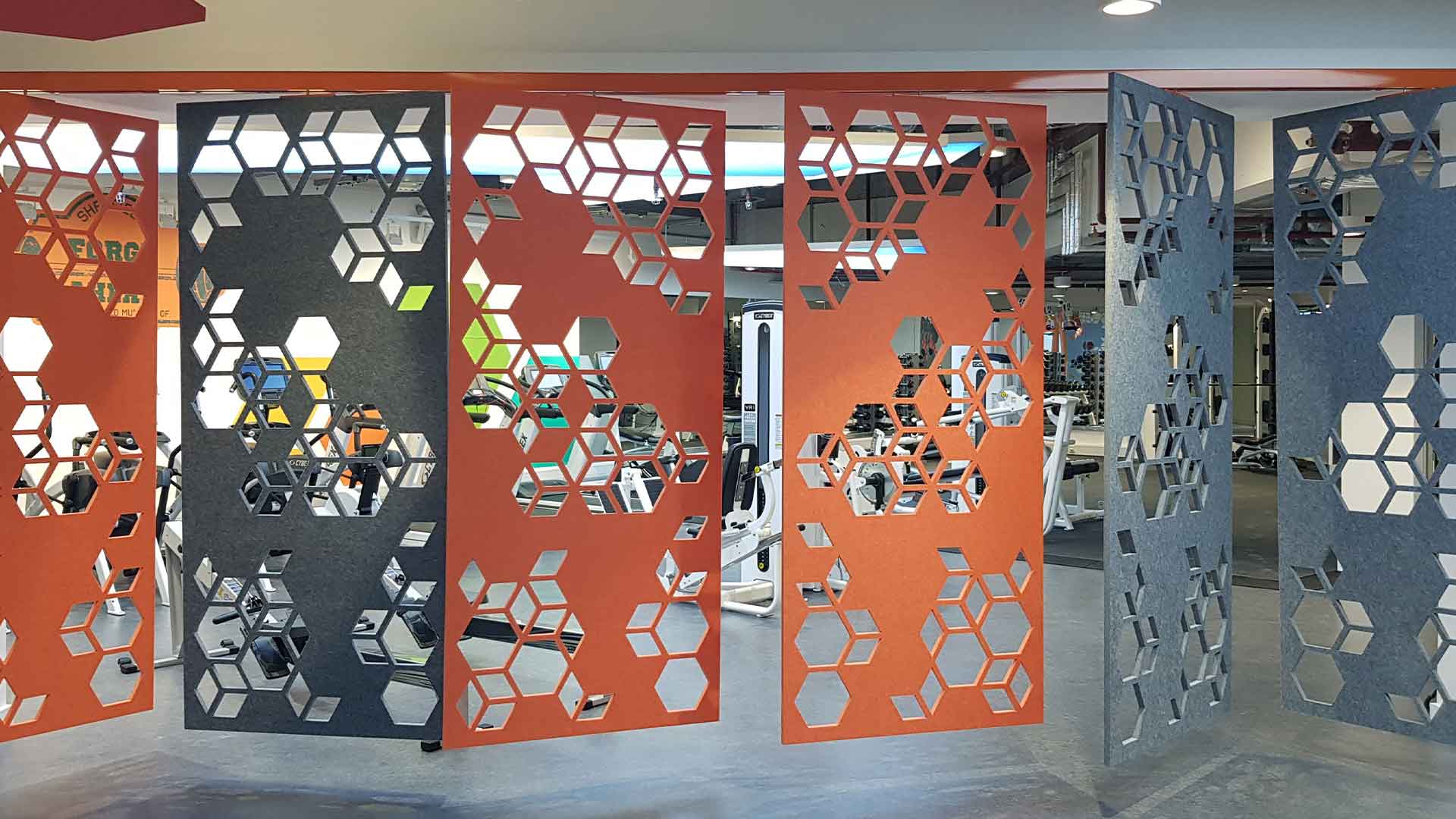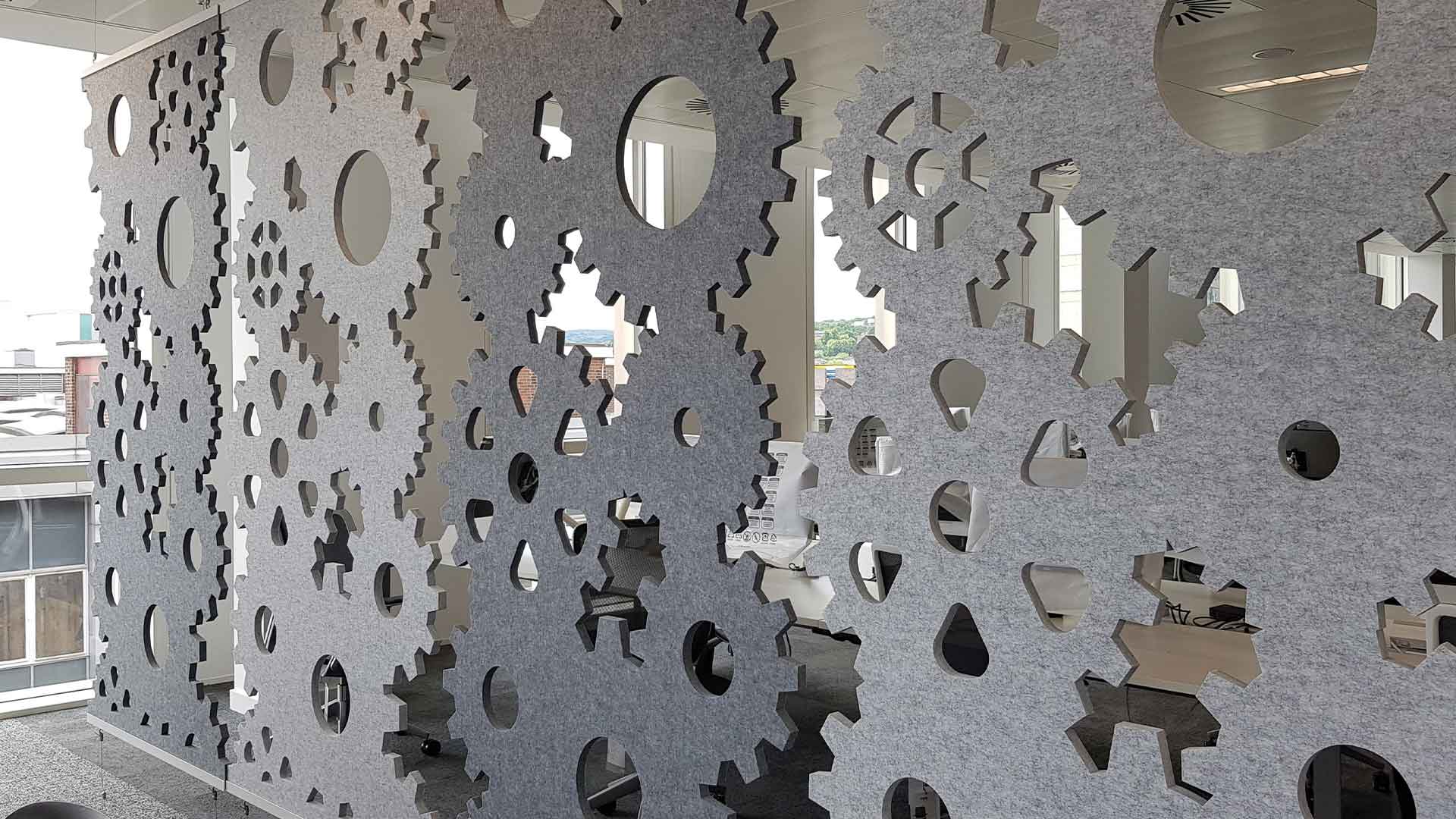At the heart of this £500m plan, is Grosvenor House, a brand-new six-floor development featuring 140,000 sq ft of office space that’s been described as “one of the most important developments that’s happened in Sheffield in at the last ten years”. Creatif had a hand in delivering the Cat A fit out for the end client, a renowned name in global banking.
The bank in question has a long history in Sheffield and jumped at the chance at moving into the city centre, signing up as Grosvenor House’s anchor tenant on a 15-year lease. Destined to accommodate the bank’s Yorkshire workforce, the design drawn up by AXIS Architecture is an embodiment of a perfect workspace.
