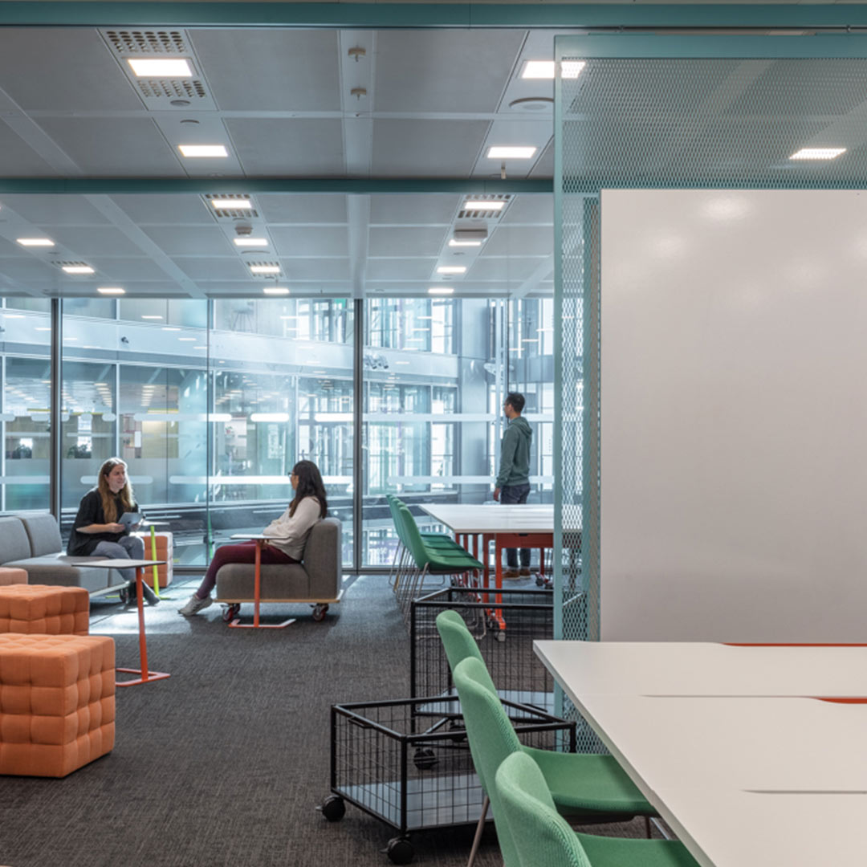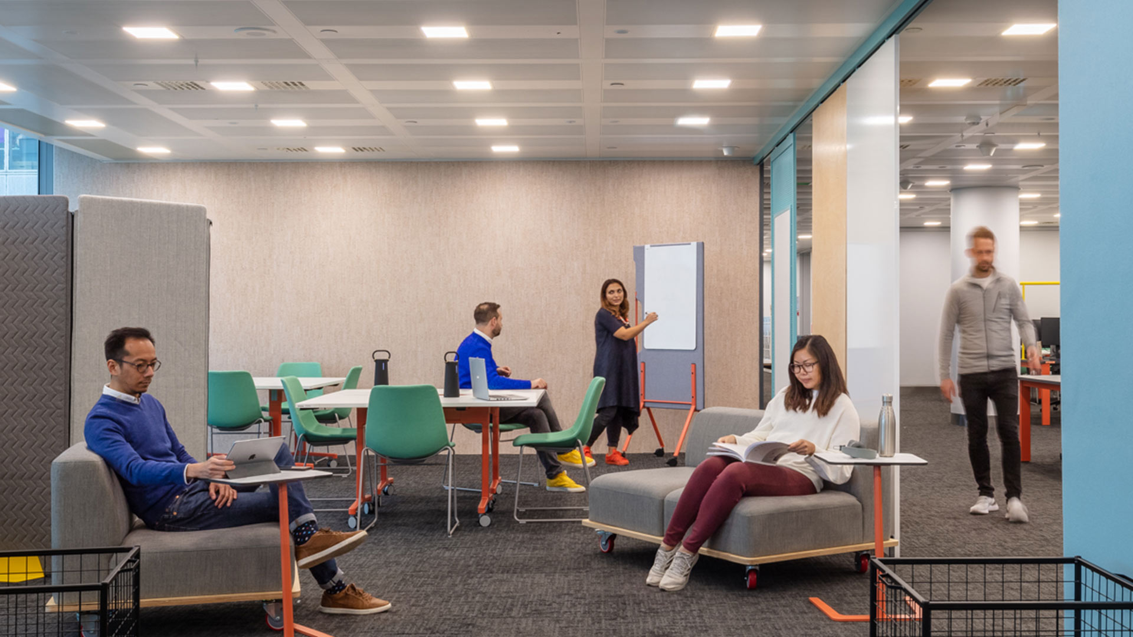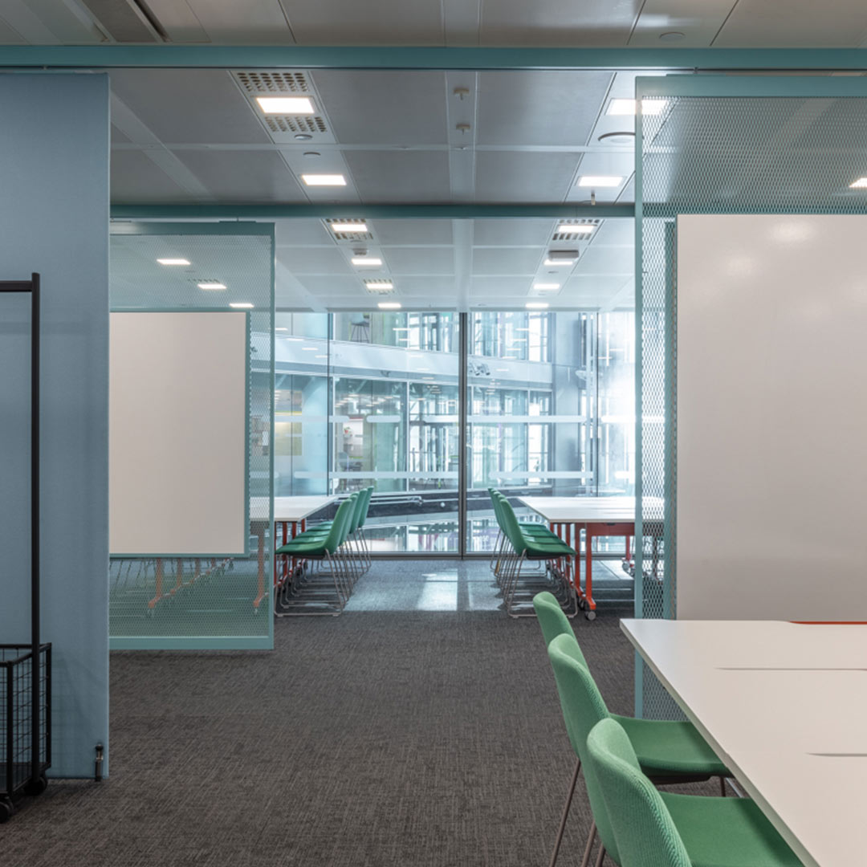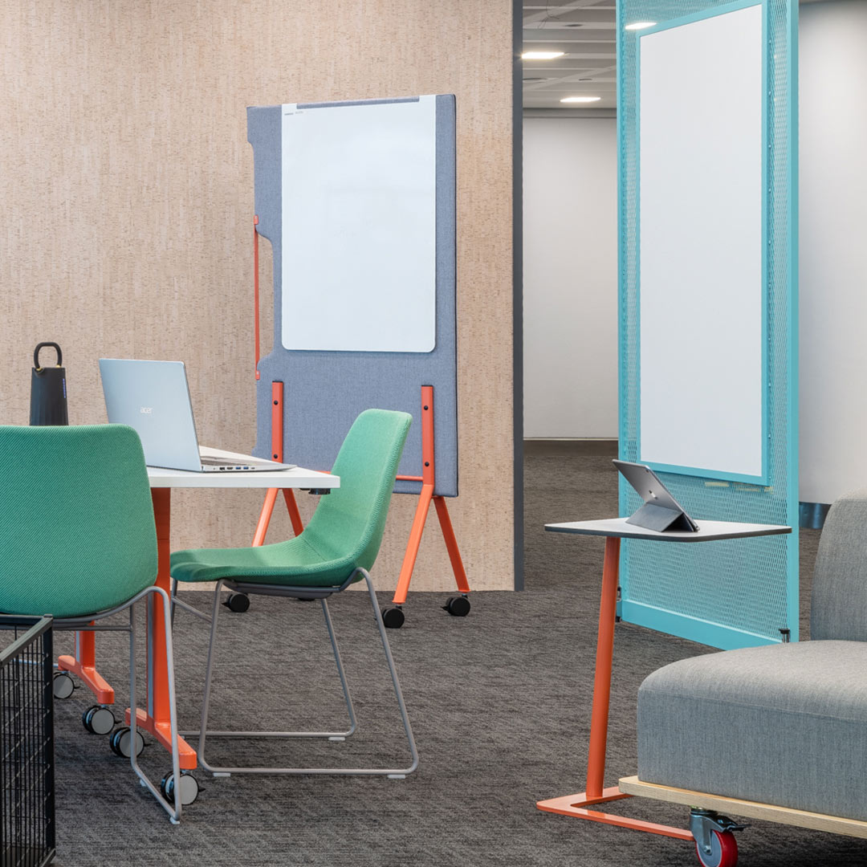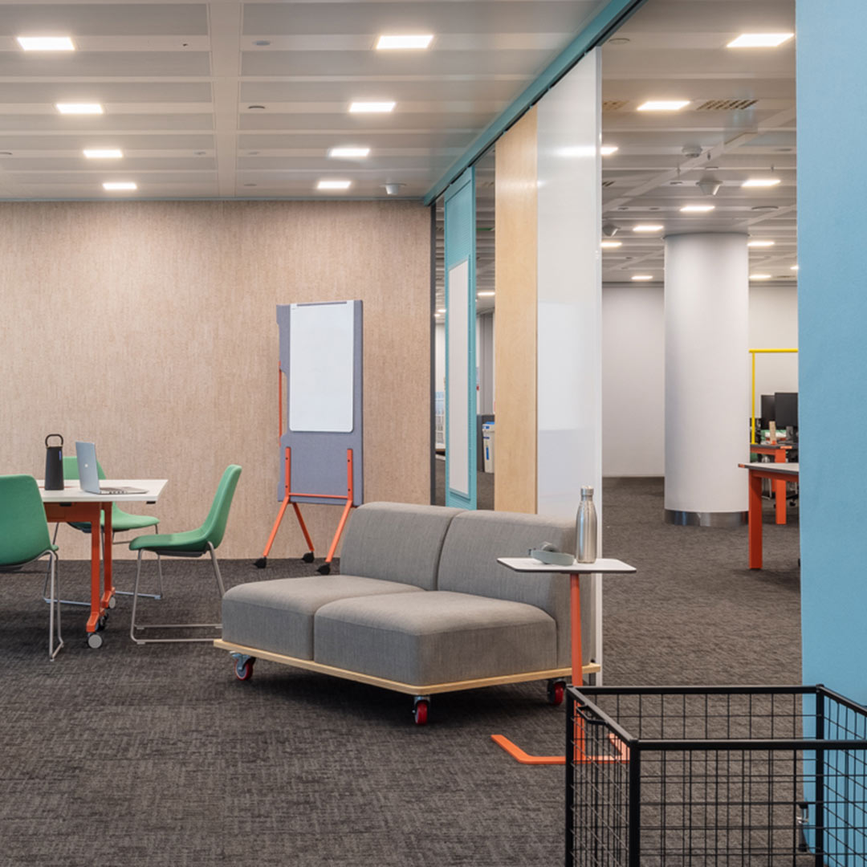Back in 2021, this leading finance institution appointed Overbury and LOM Architecture to deliver a full refurbishment of their 10-floor flagship building located in Spitalfields, London.
Creatif was approached to provide a space division solution within a large, open-plan area situated on the building’s 8th floor.
Float – Creatif’s agile moving panel system – was the perfect solution thanks to the lightweight panels allowing for quick re-configuration of the space without the need for obtrusive floor track, in addition to the wide range of panel finishes available.
