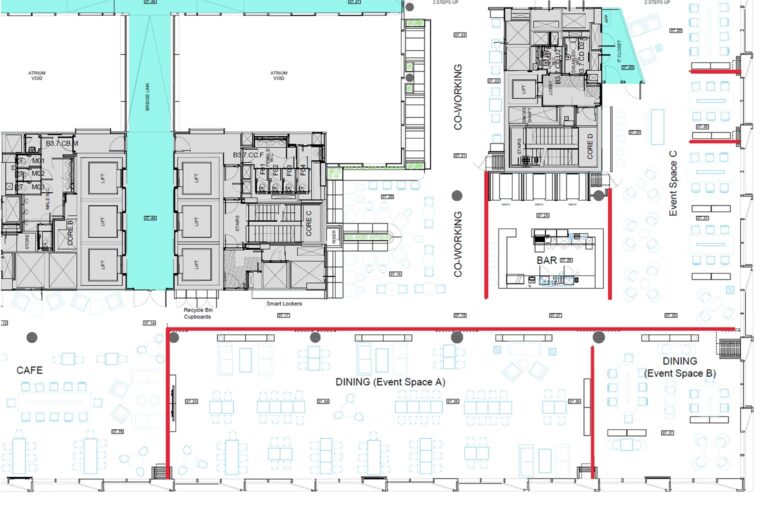Creating Choice in the Workspace with ReConfigurable Wall Systems
Integrating agile sliding walls and panel systems into a workspace design enables infinitely ReConfigurable space that supports choice, flexibility and agility for now and beyond.
Fixed walls are a constraint in today’s modern workspace environments. Purist open-plan doesn’t work.
So why would you build walls, and conversely why would you create open-plan, when you can give workers the best of both? Letting the workers choose how their space is configured is fast becoming a norm in workspace design – this is why we are seeing so many pieces of furniture incorporating wheels, and everything seems to be able to move and relocate.
Adding moving walls into a workspace is therefore the obvious thing to do. These systems enable space to work so much harder and offer so much more to the employees than if there were either fixed walls or no walls.
We understand that there are still lots of questions outstanding as to how moving walls and sliding panels can be configured into workspaces – what track layouts are needed, how does the track get fixed, how thick and heavy are the panels and how much does all this cost?
So to help answer some of these questions, we have drawn on our immense wealth of knowledge and resource from working on many world-class projects with many world-class office specialists, and provided some insight into three projects where we created choice in ther workspace with moving walls and sliding panels.
Global Marketing Company
A recent project for a global marketing company in London implemented Float Agile Sliding panels in various locations throughout a very open-plan space. This enables the space to be used in many different ways, and created sub-divisions of space and flexible zones and lounges to support the workforce.
Right through the middle of the open-plan workspace we implemented a Float Agile Sliding panel system, creating a lounge area that could be segregated and utilised entirely separately from the rest of the open-plan – this essentially took an open-plan space and split it in half. A great idea and you can see how we did it in this in the video clip below:
The below plan illustrates the location of the Float Agile Sliding panels implemented throughout this space (illustrated by red lines):

TalkTalk
At a TalkTalk’s workspace in Manchester there was large open-plan space that catered for a large headcount. The space required certain areas to be closed off quickly and used as impromptu War Rooms.
Float Agile Sliding panels made from Mellow Acoustic Polyester enabled this dream to become reality – a simple track arrangement around the perimeter of the proposed space enables a room to be created from nowhere – quite literally. Very useful indeed!
SilverDoor
Formal Meeting and Board rooms are the kind of thing we associate with the office of the past. However they still have an important part to play in the workspace, and become even more useful when they are made with moving walls.
For this project, Domino Glass moving walls were implemented to the front elevations of Meeting rooms. The glass with horizontal “crittal” style glazing bars applied created a sophisticated elegance and, with the panels closed you would hardly tell these walls can be moved!
Then to sub-divide the rooms we implemented a solid-panel Solo Acoustic Operable wall so that the two rooms could become one at any time, truly creating choice for the workforce.
For assistance with any project where you are needing to implement moving walls to create choice in the workspace, please contact Creatif at any time. With our wealth of knowledge and expertise in applying and integrating moving walls and sliding panel systems, we’re sure to have a system that meets your requirements.