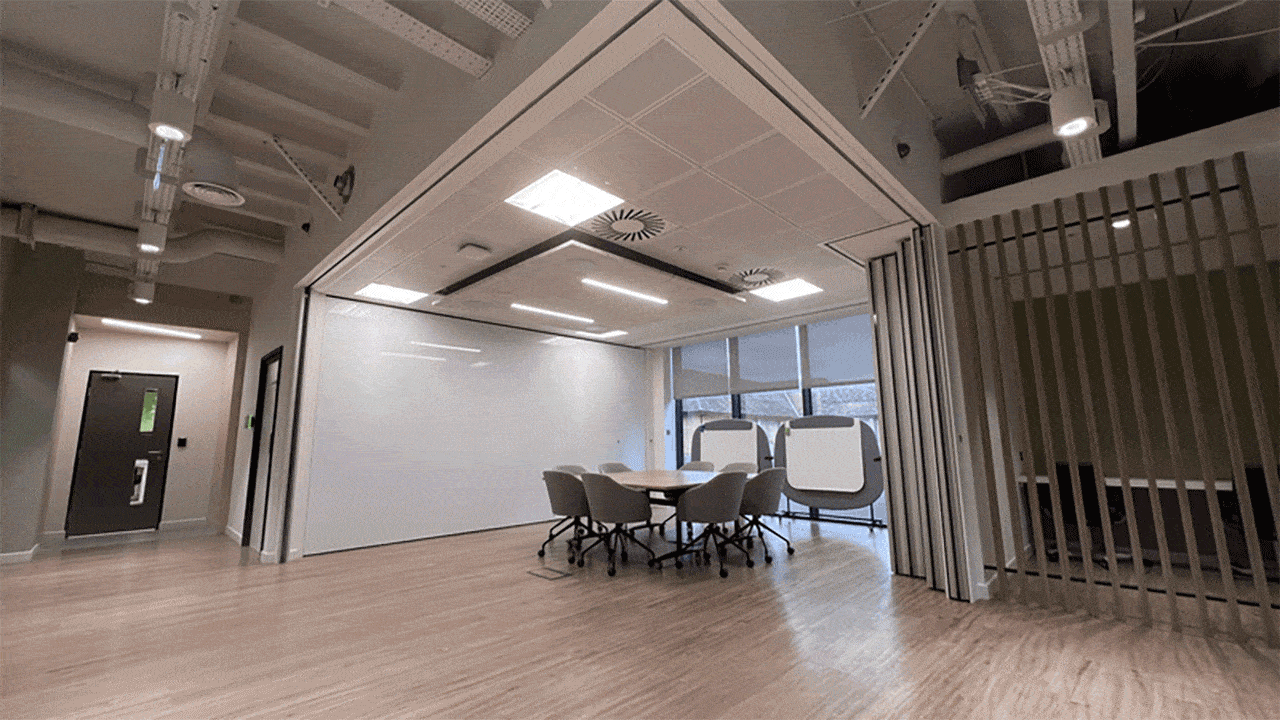3 ways to use moving walls to create a reconfigurable 'room in a corner'
With moving wall systems there are many ways a reconfigurable ‘room in a corner’ can be created in the corner of an open-plan space.
With workspace at a premium, and the hybrid movement taking over, its imperative that every square foot of the workspace is optimised to support the workforce and business efficiency.
This article discusses several ways various moving wall systems can be designed and configured into a workspace environment to create a ‘room in a corner’, in a way that ensures the most efficient and effective use of the space.
No 1 – Solo solid-panel operable walls
On a recent project we incorporated what we call an L-panel into our Solo system – this L-panel enables two walls to meet and form a clean looking 90-degree junction.

With the Solo operable wall system, a fixed wall jamb is always attached to the wall to enable the Solo panels to abutt and seal the opening. When creating an L-angle, this fixed wall jamb is instead attached to a Solo panel and we apply a blanking-plate in the same finish as the Solo panel faces.
With Solo, panels have integrated male/female vertical profiles – this ensures that when the panels are closed and the drop-down top and bottom seals are operated, there is an acoustic seal in place therefore creating a room that contains sound for the ultimate in space privacy. Makes trhe system perfect for creating meeting rooms, boardrooms or spaces that are required for confidential conversations.
The drawing below illustrates how Solo creates a ‘room in a corner’, and the video shows how this worked out in reality.
No 2 – Domino glass moving walls
Utilising a fixed column is a great way to create a corner room with moving wall panels. This method makes use of a structural element of the building that would otherwise be in the way! Instead it works seamlessly with the moving walls, turning the column into something useful!
This method requires no special adaptations to any moving wall panels – no integrated wall posts or L-panels are required.
This video illustrates how this played out on this particular project:
No 3 – Float Agile Sliding panels
Float is the perfect agile-working buddy and makes creating a reconfigurable corner room very quick and simple indeed.
Panels can stack away discreetly due to their generally slimline profile (thickness depends on panel material finish). When a room is required, simply take the panels and locate them at any point along the tracks – foot-operated shoot-bolts secure the panels in place.
With the Float system there’s no acoustic seal between panels – makes the system ideal for creating creative spaces, informal zones, scrum rooms or simply to create a visual separation within the open-plan. Some users require the panels as drywipe surface to enable them to be used as a collaborative tool too. Others like acoustic fabrics so the panels soak up sound, creating more of an acoustic space.
But whatever the panel finish, Float works very well as a quick method of slicing and dicing, cutting and carving workspaces to create ‘rooms in a corner’, as shown in the video below:
Do you require assistance in implementing moving wall systems to create highly infinitely reconfigurable workspace? Contact Creatif now and we will be more than pleased to discuss.