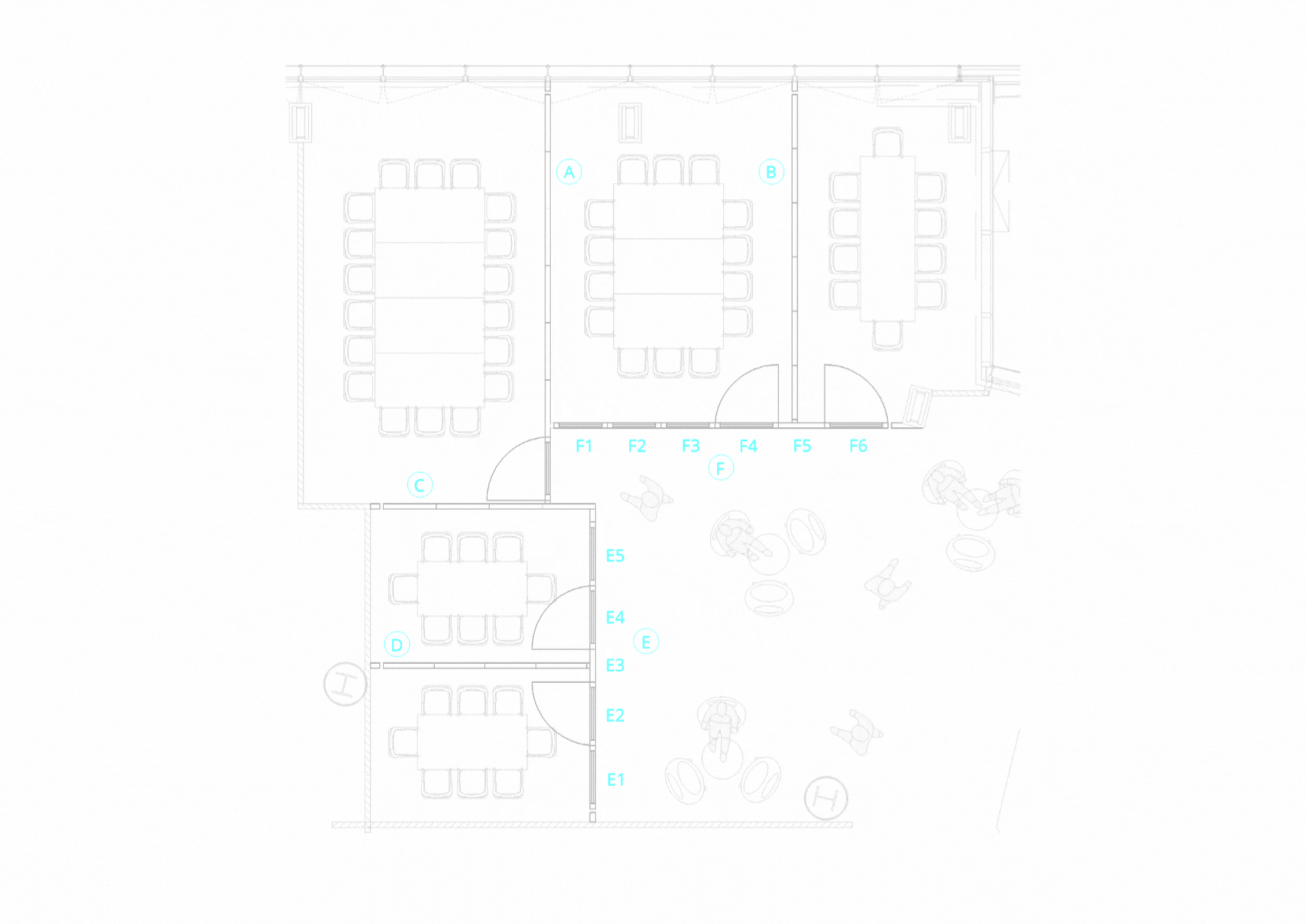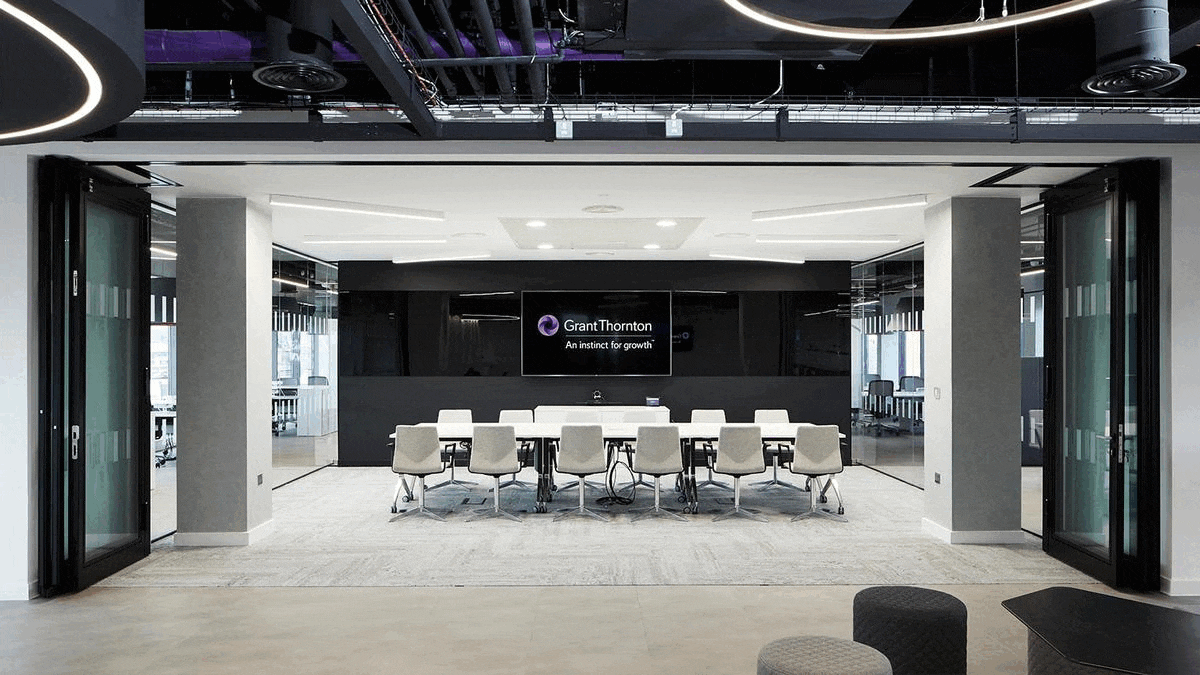3 Ways to Apply Moving Walls & Sliding Panels to Create Highly Reconfigurable Workspace
Today’s workspaces are adapting to support the post-pandemic hybrid-working model, alongside agile and activity-based-working concepts too. These models cannot work without making certain aspects of the workspace flexible and that’s why we at Creatif are working tirelessly to ensure our moving wall and sliding panel systems are designed into workspaces to enable reconfigurability, in line with our vision: “To enable everyone to do their best work in the workspace”
This article sets out 3 ways reconfigurable workspace can be created.
1. Create Reconfigurable and Agile Space in the Open-plan
Asses the extent to which reconfigurability is required in the open-plan – if the open-plan is to be configured with neighbourhoods (clusters of working groups/teams) it may be that some of these areas may need sub-dividing or configuring depending on the size of the neighbourhood. And it may be that neighbourhoods need the ability to merge together seamlessly, but then reclaimed as separate zones another time.
Are there areas of the workspace that need to be totally opened up – all barriers and boundaries removed – for town-hall type meetings, but then segregated again to create efficient use of space? Or perhaps just one side of a space is to be opened/closed – retaining some fixed walls, but some elevations flexible. Maybe the Open-plan has regimented banks of desks that require the ability to carve up the zones in a non-permanent way. Float Agile Sliding panels is designed for these applications – lightweight, agile, travelling anywhere there is track – on-demand space reconfigurability is made easy with this system.
Once we understand these things (and the above is not exhaustive – there are so many reasons, and for so many purposes, that an open-plan space needs to be flexible and reconfigurable) we can then make decisions on the purpose of how the wall is to be used. Does its surface need to be writeable for collaboration, brainstorming and presentation? Is a certain level of acoustic absorption required so that the panels can soak up unwanted sound and reduce reverberation and noise transfer? Do the panels need to be see-through, pinnable, stickable, magnetic… the list is endless.
Then what is the design intent of the space generally? What is the look and feel of the space to be? As well as the moving walls and sliding panels being perfectly suited to supporting the above mentioned purposes, we can accommodate a vast myriad of surfaces, textures, colours and effects. A space can accommodate moving walls and sliding panels with finishes that enhance the look of the space – our systems can be designed to compliment the interior design, as well as providing the functionality and reconfigurability that is required.
Finally, in the open-plan its always important to consider where panels will go once a space is opened up. Will the panels remain permanently in-play or will they need to stack away? Will they stack into a recess, a cupboard or along a flat wall? The answers to these questions influence the way we configure our track system – with all our top-hung moving walls and sliding panels we have the ability to stack panels where ever the track takes them – this creates the ultimate in space reconfigurability.
2. Sub-Divide Boardrooms to Unlock Space Potential
Large Boardrooms that seat 50 people with fixed walls are becoming a thing of the past. The cost of workspace per sq ft is no small thing and tying up large amounts of space in Boardrooms used only four times a year really is not where we are at in terms of space efficiency. Likewise a meeting between two people taking place in a huge Boardroom locks up large amounts of space which, again, is extremely inefficient in space utilisation and cost.
Introducing moving operable walls to sub-divide Boardrooms into smaller rooms is a very sensible idea – it allows the user to accommodate smaller meetings whilst freeing up and unlocking the space outside/beside the used room(s). All the while the Boardroom facility can be created by opening up the sub-dividing moving walls – the best of both worlds!
The systems for this kind of application generally need to be highly acoustically rated – 45-53dB are usually acceptable. This is so that sound transfer between the rooms is limited and the user experience is a positive one.
At Creatif we have the UK’s largest range of glass moving walls and solid operable walls too that can be implemented and integrated to support the workspace design. The ability to incorporate vision-panels into our solid moving walls and pass-doors, blinds into our glass panels, semi-automatic or fully-electronic panel operations etc provide a huge amount of versatility and design flexibility too.

3. Opening up Boardroom and Meeting Room Frontages
It is becoming more common practice to implement a moving operable wall to the front elevation of Boardrooms and Meeting Rooms. This enables the space to be opened up, morphing into the main workspace and enabling the floor area to work harder and more efficiently for the users. Acoustic glass moving walls are a great option here as visibility and transparency are maintained.
Often times we see all-staff meetings taking place in large Boardrooms – at break times the elevational moving wall can be opened up, allowing for the free-flow of the workforce to morph between the Boardroom and the Open-plan.
It is possible too to integrate sub-dividing moving walls with elevational moving walls – this results in highly reconfigurable spaces where the user has choice as to how Meeting rooms can be configured to suit the purpose. An amazing way to realise space potential, saving a company cost all at the same time as providing choice to the workforce too.
Do you require assistance in implementing moving wall systems to create highly infinitely reconfigurable workspace? Contact Creatif now and we will be more than pleased to discuss.

Do you require assistance in implementing moving wall systems to create highly infinitely reconfigurable workspace? Contact Creatif now and we will be more than pleased to discuss.